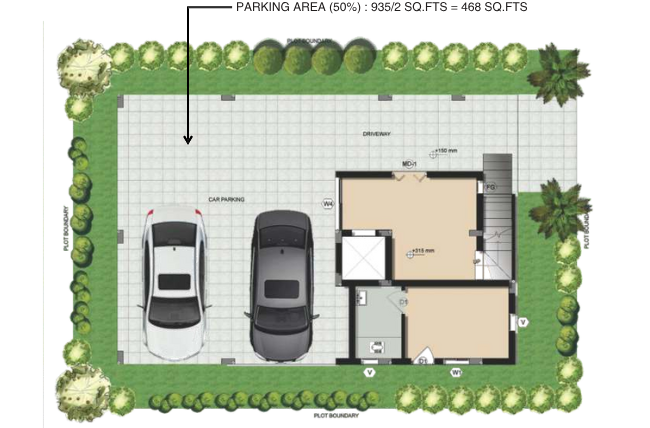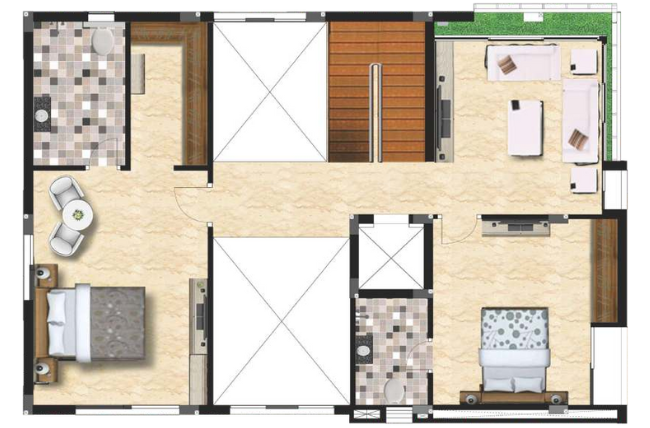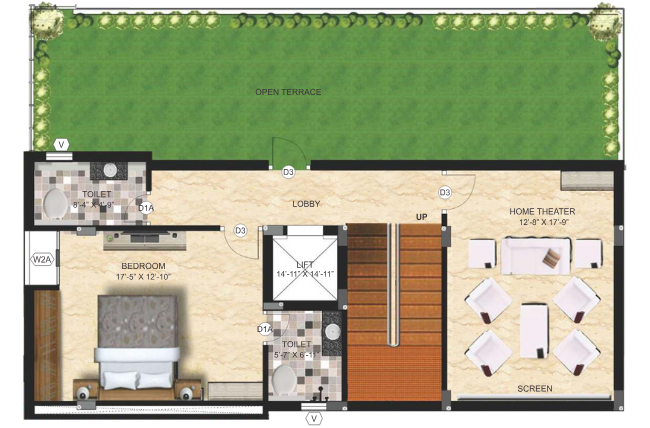Jaycon Meadows
Crafted for comfort
Design for Prestige

Where Luxury Meets Tranquility in Every Detail
Jaycon Meadows is an epitome of luxury living, where elegance meets comfort in the heart of nature. Nestled in a serene landscape, this exclusive villa project redefines sophistication with its thoughtfully designed residences that offer an unparalleled lifestyle experience. Each villa at Jaycon Meadows is a masterpiece of modern architecture, featuring expansive living spaces, high-end finishes, and state-of-the-art amenities that cater to the discerning tastes of its residents. Whether it’s the tranquil surroundings, the lush green spaces, or the exquisite attention to detail, Jaycon Meadows promises a living experience that is as luxurious as it is serene, making it the perfect sanctuary for those who seek both peace and prestige.
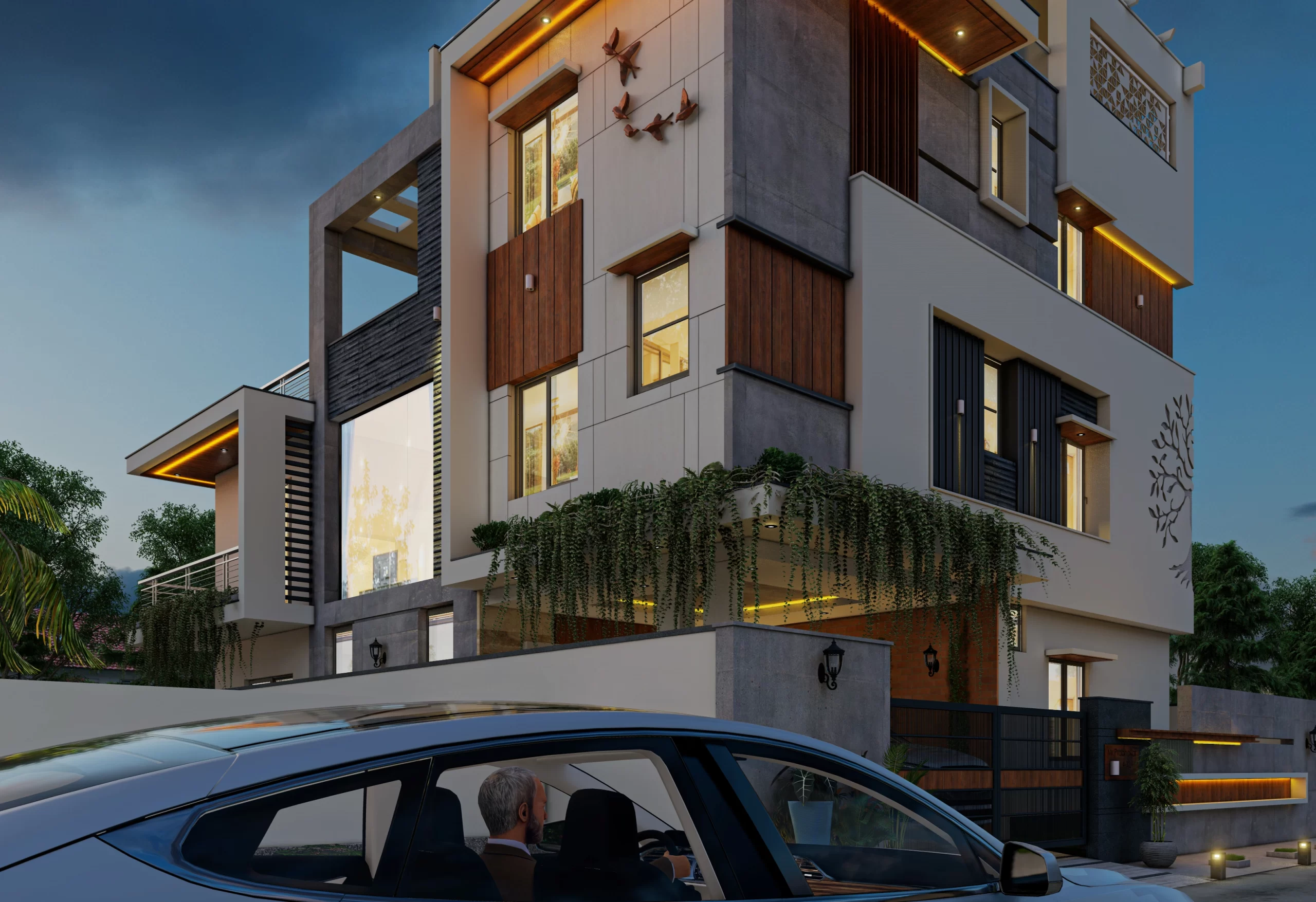
Premium Facilities
Jaycon Meadows is an exclusive luxury villa project nestled in the heart of Hyderabad, offering the perfect blend of opulence, privacy, and modern living. Priced at around `4.5 crore, each villa is a masterpiece of architectural finesse and premium craftsmanship, designed to cater to the refined tastes of discerning homeowners. With lush green landscapes, state-of-the-art amenities, and a serene gated community, Jaycon Meadows redefines elite living—where comfort meets sophistication in every corner.
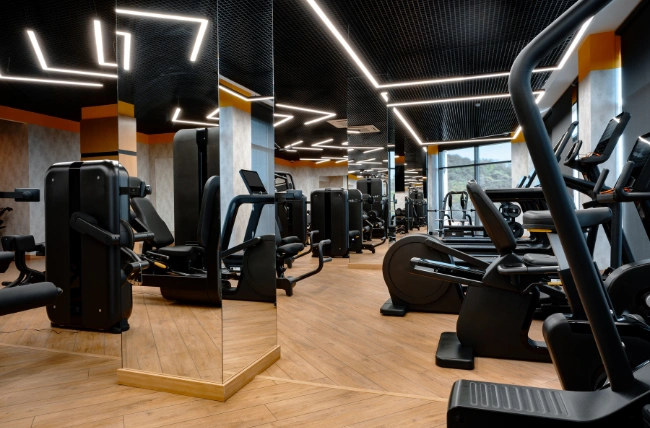
Gym
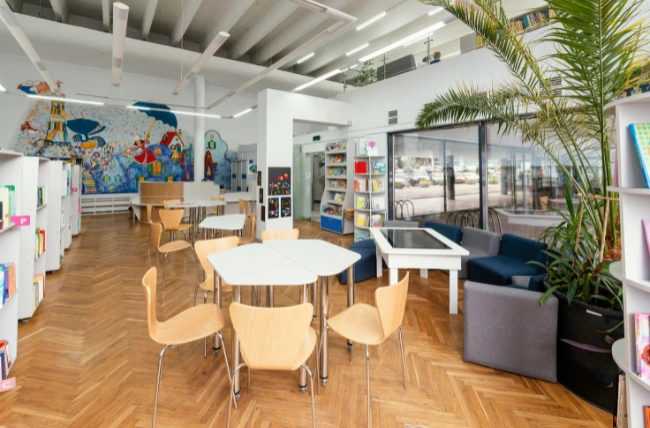
Multipurpose Hall
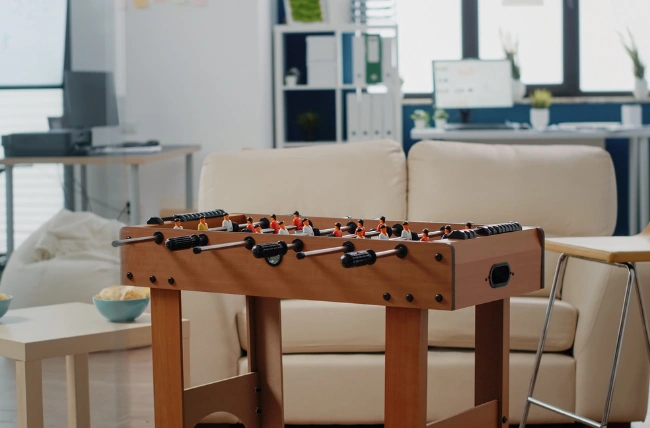
Indoor Games
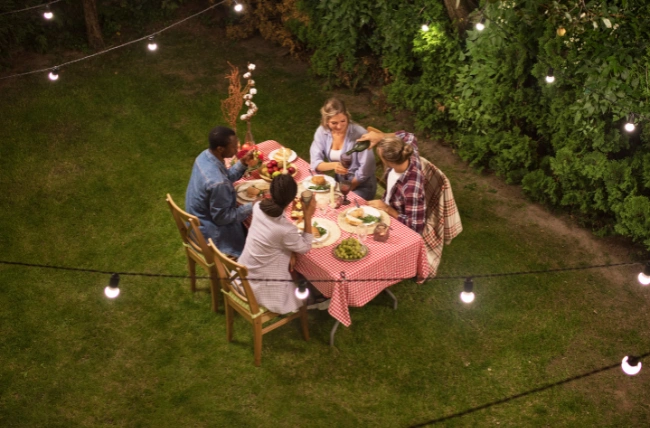
Lawn
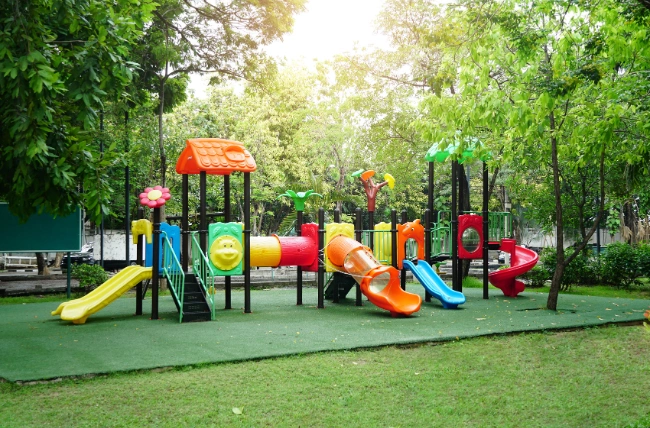
Kids’ Play Area
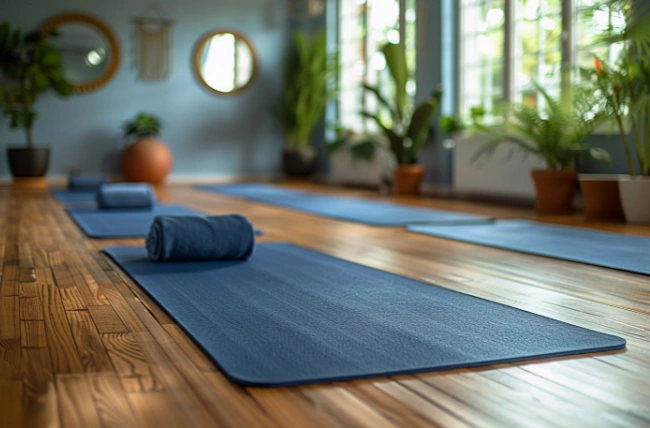
Yoga Rooms
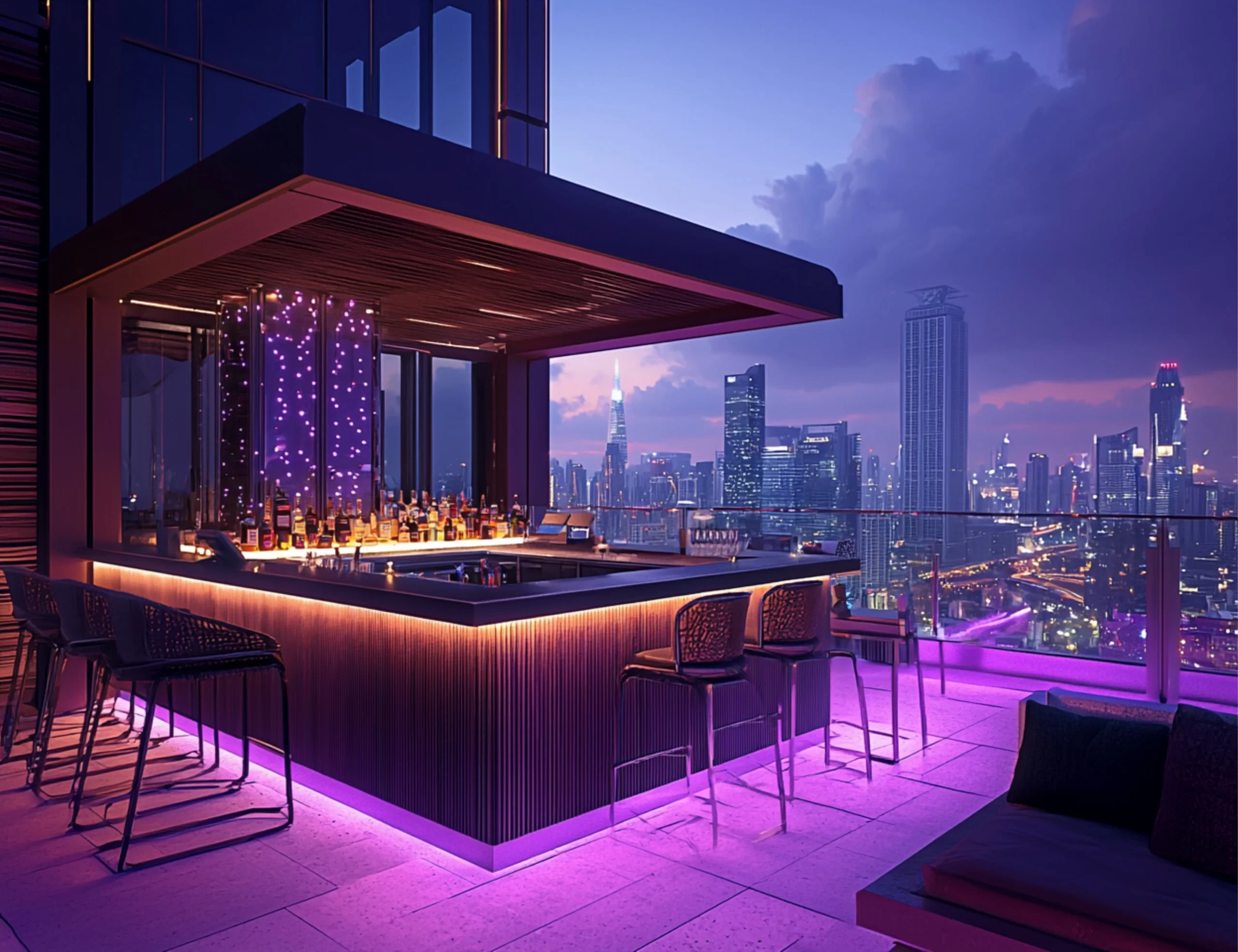
Elevate Every Moment at the Clubhouse
The Clubhouse at Jaycon Meadows is more than just a recreational space—it’s the vibrant heart of the community. Thoughtfully designed to offer a perfect blend of relaxation, wellness, and social connection, the clubhouse features world-class amenities including a fully equipped gym, indoor games, a lavish lounge, and dedicated spaces for gatherings and celebrations. Whether you’re unwinding after a long day, hosting a get-together, or simply seeking a quiet corner to reflect, the clubhouse offers an inviting atmosphere that complements the luxury lifestyle of Jaycon Meadows.
3D Plans
Aminities
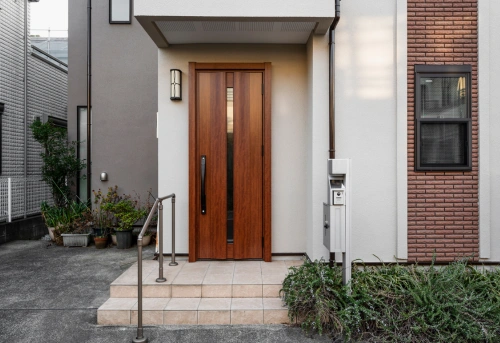
MAIN DOOR
A majestic 8-foot tall door frame crafted from premium teak wood, accompanied by beautifully veneered shutters, adorned with esteemed hardware fittings, and finished with a luxurious melamine polish
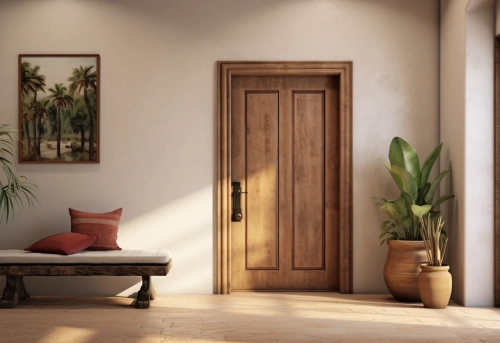
INTERNAL DOORS
Crafted to perfection, these 7-foot French doors combine ateak or hardwood frame with veneered shutters, finishedwith esteemed hardware fittings and a polished melamine finish for an enduring elegance.

PAINTINGS / SURFACE FINISHINGS
Expertly finished with a smooth application of Birla putty, followed by a meticulous coat of primer, and completed with two layers of premium Asian paint, these surfaces exude a rened elegance and enduring quality
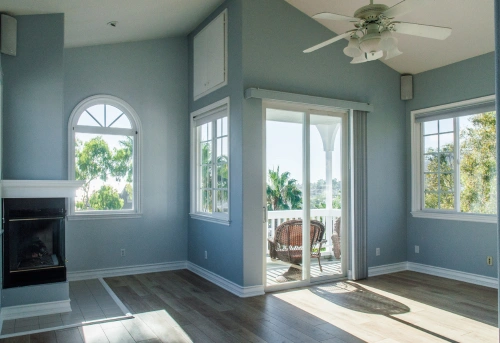
WINDOWS
Elegantly crafted UPVC windows featuring integrated mosquito nets, providing a perfect blend of durability, functionality, and timeless design, ensuring comfort and protection with a touch of sophistication
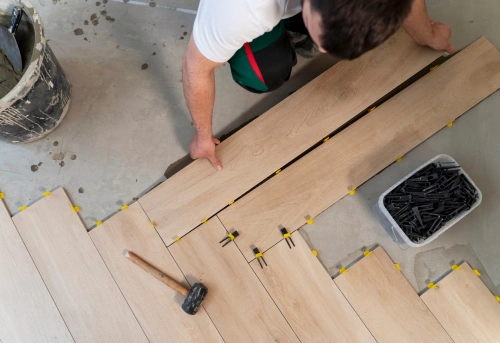
FLOORING AND DADO
Elegance shines through double charged vitrified tiles in the Drawing, Living, Dining, Kitchen, and Foyer areas. The Master Bedroom and Home Theatre feature warm wooden laminates, while bathrooms are adorned with premium vitrified tiles on walls and floors.
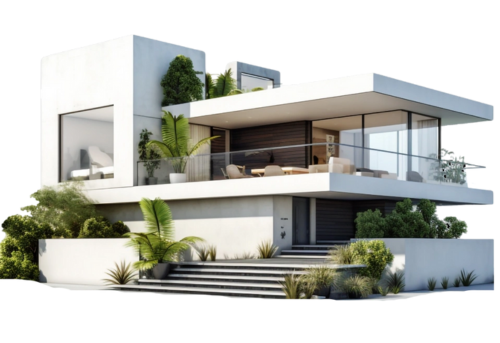
STRUCTURE
Crafted with an RCC framed structure to endure the forces of wind and seismic activity, this luxury villa features 9-inch thick external walls for maximum durability and insulation. Inside, the 4-inch thick internal walls reect a commitment to both strength and rened design

KITCHEN
Provision for municipal or softened water, with accommodations for the installation of a water purier and chimney. Includes provision for hot water near the sink and a setup ready for a modular kitchen.
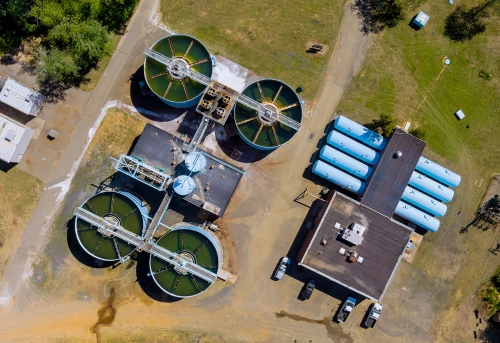
CENTRALISED WATER SUPPLY
A subterranean sump, cleverly positioned to serve the collective needs of the community, shall provide a unified and dependable source of water, ensuring a constant and plentiful supply for all residents.
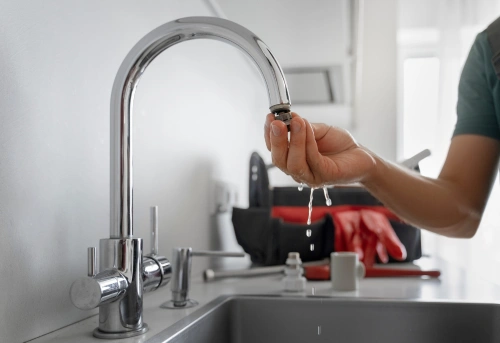
UTILITIES & WASHAREA
A well-appointed utility space with classic provisions for both a washing machine and dishwasher, combining eficiency with timeless design refined elegance and enduring quality
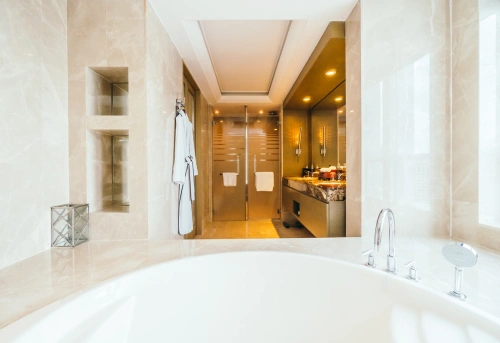
BATHROOMS
A touch of classic elegance with a vanity-style wash basin and an EWC featuring a concealed ush tank from KOHLER or its equivalent. The bathroom is adorned with single lever xtures and a wall mixer-cum-shower from KOHLER or an equally distinguished brand
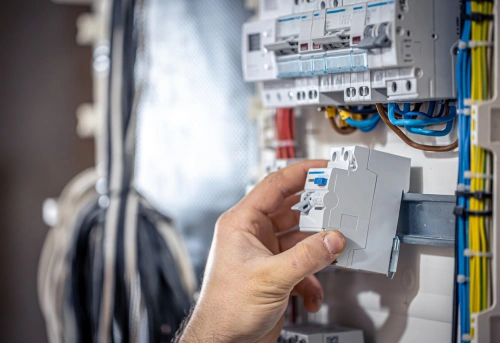
ELECTRICAL
Residences include concealed FINOLEX copper wiring, AC outlets in all rooms, and geyser points in bathrooms. Kitchens and utility areas are equipped with plug points for major appliances. Each unit offers a 3-phase power supply, individual meters, and TV/audio connections for added convenience.
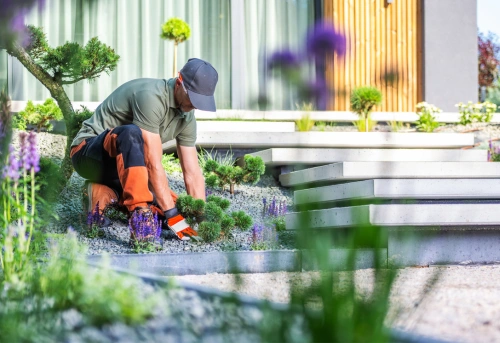
MAINTANANCE & LANDSCAPING WORKS
A serene and expertly landscaped environment awaits, boasting an exclusive footpath, activity area, and a charming children’s play area, all beautifully lit for added warmth and security

CABLE TV
Ample provisions have been made for cable connectivity in each bedroom and living room, ensuring seamless access to a world of entertainment and information, and fostering a truly connected living experience

INTERNET
Each villa boasts the convenience of internet plug points, expertly positioned to facilitate effortless connectivity and high- speed access to the vast expanse of the digital realm

POWER BACKUP
The common areas shall be illuminated and enlivened by a dependable D.G. backup system, a reassuring presence that guarantees a steady supply of power, no matter the circumstances

SECURITY
Residents shall enjoy the benefits of a state-of-the-art, round-the-clock security system, featuring CC cameras in key common areas and the Club House, with continuous monitoring and recording from two dedicated locations, ensuring a secure and peaceful living environment

